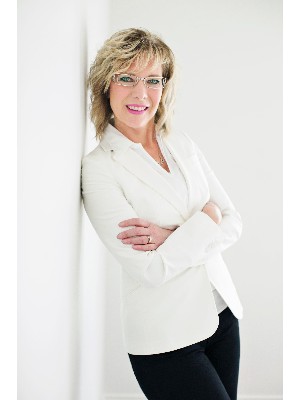



Jacqueline Fletcher, Agent




Jacqueline Fletcher, Agent

Mobile: 403.872.0105

3608
50th
AVENUE
Red Deer,
AB
T4N3Y6
| Condo Fees: | $566.00 Monthly |
| No. of Parking Spaces: | 1 |
| Floor Space (approx): | 941.00 Square Feet |
| Built in: | 2005 |
| Bedrooms: | 2+0 |
| Bathrooms (Total): | 2+0 |
| Zoning: | W-DC |
| Architectural Style: | Low-Rise(1-4) |
| Association Fee Includes: | Amenities of HOA/Condo , Common Area Maintenance , Heat , Maintenance Grounds , Professional Management , Reserve Fund Contributions , Residential Manager , Sewer , Snow Removal , Trash , Water |
| Construction Materials: | Mixed , Stucco |
| Cooling: | None |
| Exterior Features: | Garden |
| Fireplace Features: | Gas , Living Room , Stone |
| Flooring: | Laminate , Linoleum |
| Foundation Details: | Poured Concrete |
| Heating: | Geothermal , Hot Water |
| Interior Features: | Breakfast Bar , Ceiling Fan(s) , Elevator , Granite Counters , High Ceilings , Kitchen Island , Open Floorplan , Pantry , Recreation Facilities , Sauna , Steam Room , Storage |
| Levels: | Single Level Unit |
| Parking Features: | Covered , Stall , Titled |
| Roof: | Asphalt Shingle |