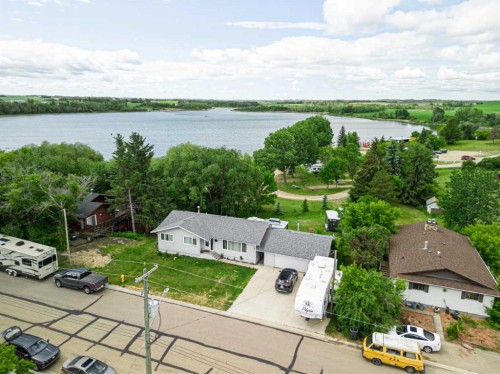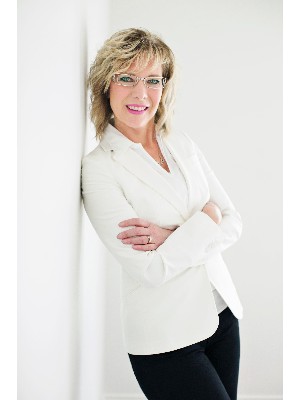



Missy Foley, Real Estate Agent




Missy Foley, Real Estate Agent

Mobile: 403.872.0105

3608
50th
AVENUE
Red Deer,
AB
T4N3Y6
| Lot Size: | 5688 Square Feet |
| No. of Parking Spaces: | 4 |
| Floor Space (approx): | 1208.72 Square Feet |
| Built in: | 1966 |
| Bedrooms: | 3+2 |
| Bathrooms (Total): | 2+0 |
| Zoning: | R1 |
| Architectural Style: | Bungalow |
| Construction Materials: | Vinyl Siding |
| Cooling: | None |
| Exterior Features: | [] , Fire Pit |
| Flooring: | Ceramic Tile , Hardwood , Linoleum , Vinyl |
| Foundation Details: | Poured Concrete |
| Heating: | Forced Air |
| Interior Features: | Pantry , [] |
| Levels: | One |
| Parking Features: | Double Garage Detached , Off Street , RV Access/Parking |
| Roof: | Asphalt Shingle |
| Waterfront Features: | Lake Front , Waterfront |